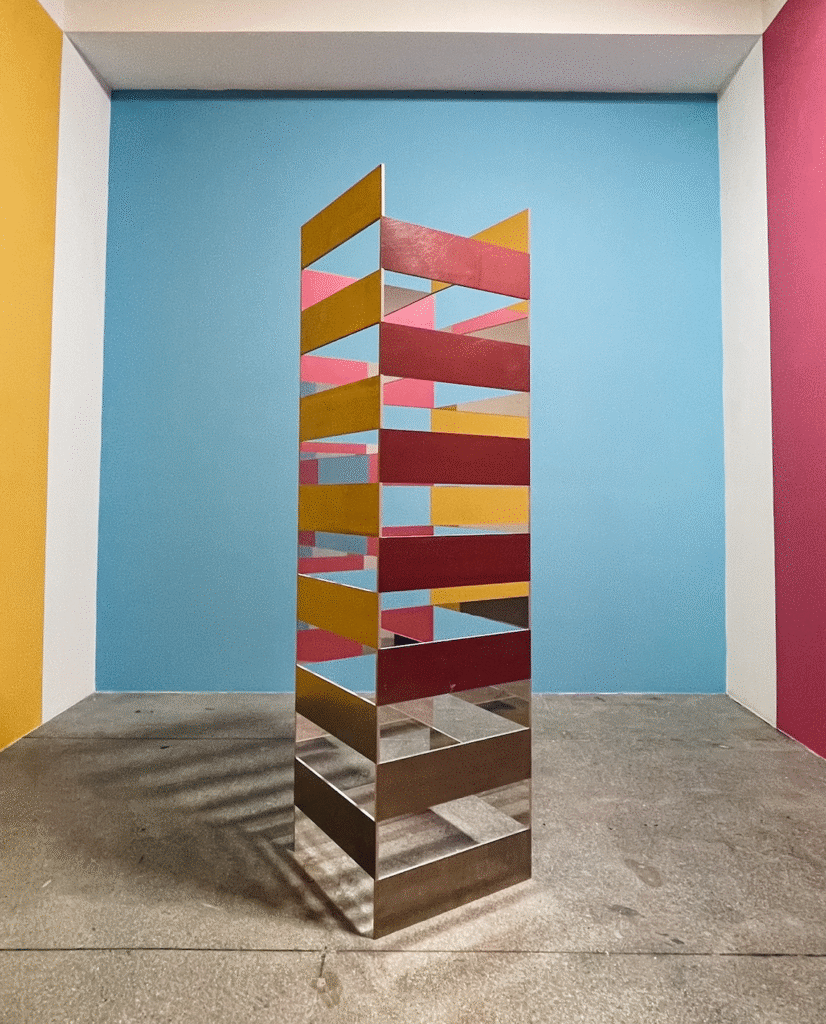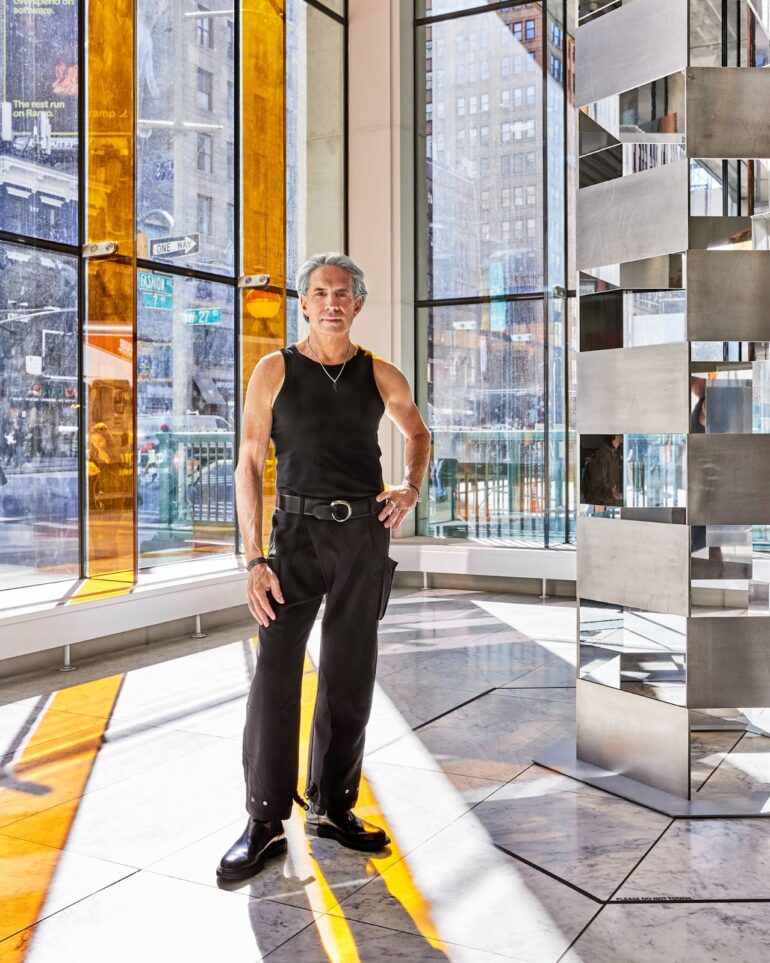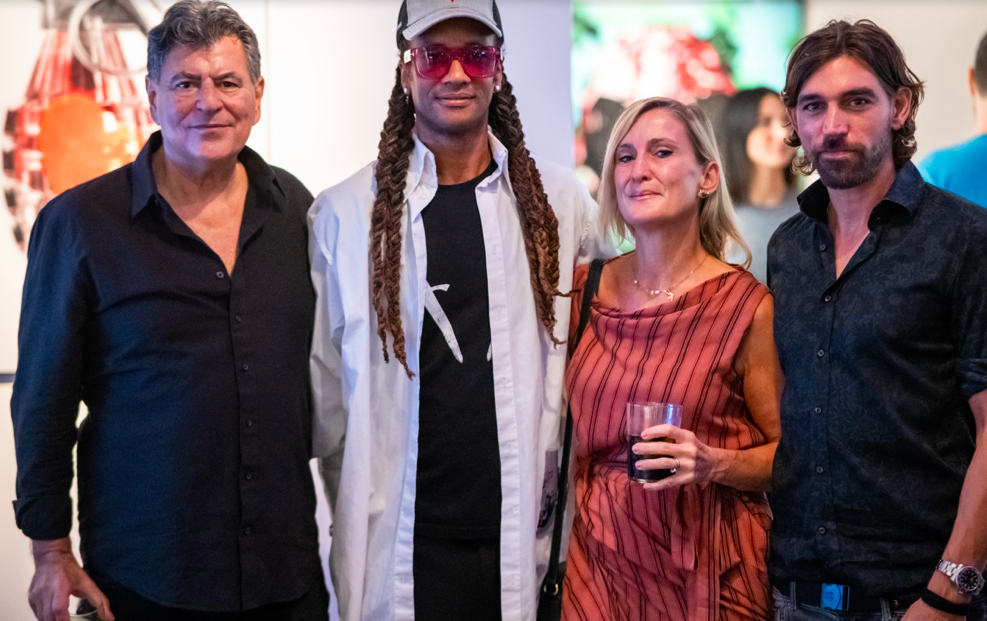NYC-based architect and artist Seth Howe’s minimalist sculptures translate light and space into instruments of perception. He explores notions of the nature of physical perception through his design and architectural practice, creating an intellectually interplay between artwork and audience.
Howe’s multi-disciplinary practice encompasses photography, installation, sculpture, video and works on paper. He embraces materials such as aluminium that have the power to distort or reflect their surroundings, as illustrated by his epic 2024 installation– The Mechanism of Seeing–at the Fashion Institute of Technology in New York, which featured a mirror-polished surface reflecting the city.
His architectural installations and sculptures sit at the crossroads between minimalism and conceptualism, combined with the sensibility of a scientist keen to push the boundaries of scale and challenge our physical perception. Howe received a Bachelor of Architecture from Cornell University and a Master of Fine Arts from Hunter College. Culturalee caught up with Seth Howe for ‘Culturalee Innovators’.
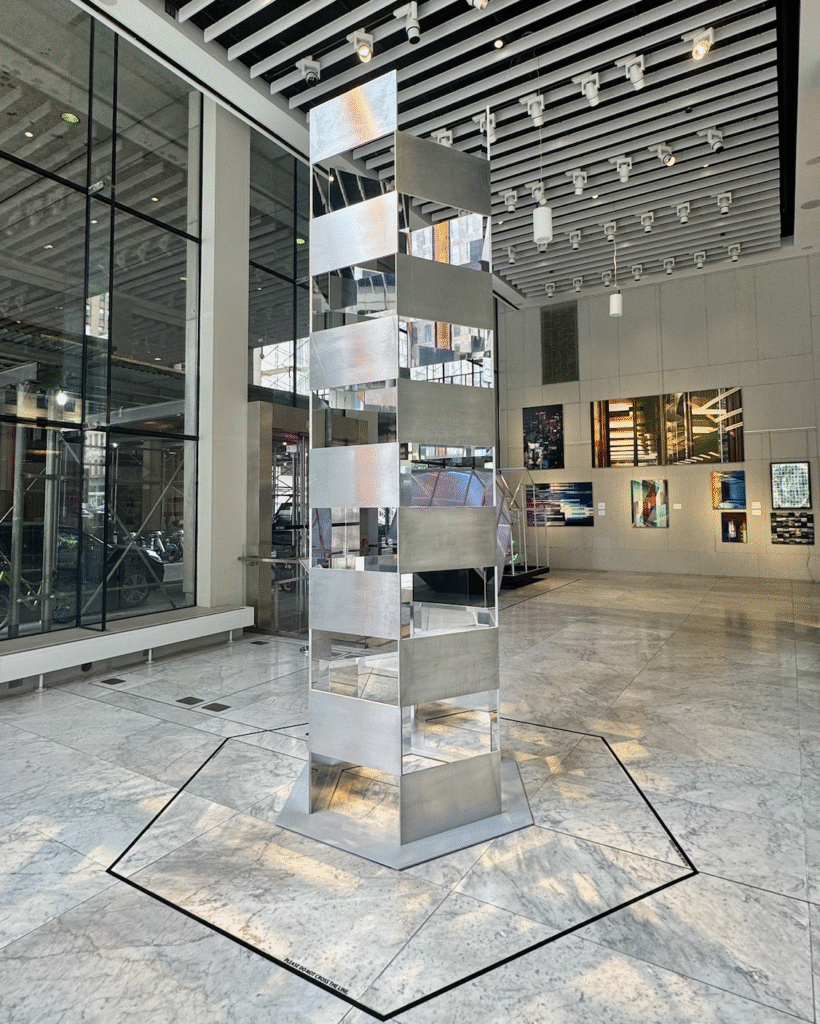
What initially sparked your interest in both art and architecture, and how do you balance the two disciplines?
I felt a strong connection to architecture from a young age, and it was inevitable that I would choose it as my profession. I loved architecture school, both the intensity and the discipline, and initially thought it would be my main creative expression. Once I started working in the field, however, I realized that the functional and practical demands of architecture limited my creative process. I started reading and writing a lot of philosophy in my twenties, and was drawn initially to the existentialists, and then connected strongly to the ideas of phenomenology. Bergson and Merleau-Ponty were strong influences. I also consistently kept journals of my observations and musings about the world and my place within it. I started painting as a way to focus on some of these concerns, and eventually went to art school where I could explore and test out some of my own theories about perception and the body. I opened a small architecture studio while in art school, and have concurrently been making artwork. It’s not a particularly easy balance between art and architecture, as they require different mindsets, but there is certainly a lot of crossover, especially when it concerns technical methodologies.
How would you describe your creative process when working on a new project? Does your approach differ between art and architecture?
My creative approach is very different between the two. For me, architecture is about problem solving – how to meet the challenges of program, function, site, materials, budgets, etc. It involves an active approach to decision making, and ultimately the creativity is in solving all of those components in the best possible way. The project’s true success for me is based on my clients being happy with the final built work. My approach to art is very different, it does not involve design, the decision making is more conceptual and intuitive. My goal with art is to communicate how I see and understand the physical realm around us, and its success is more aspirational. My artwork is meant to trigger an awareness of perception for the viewer, and perhaps prod them into seeing the world slightly differently. The materials, forms, colors, and compositions of my works serve the conceptual ideas, but are secondary to my main concerns.
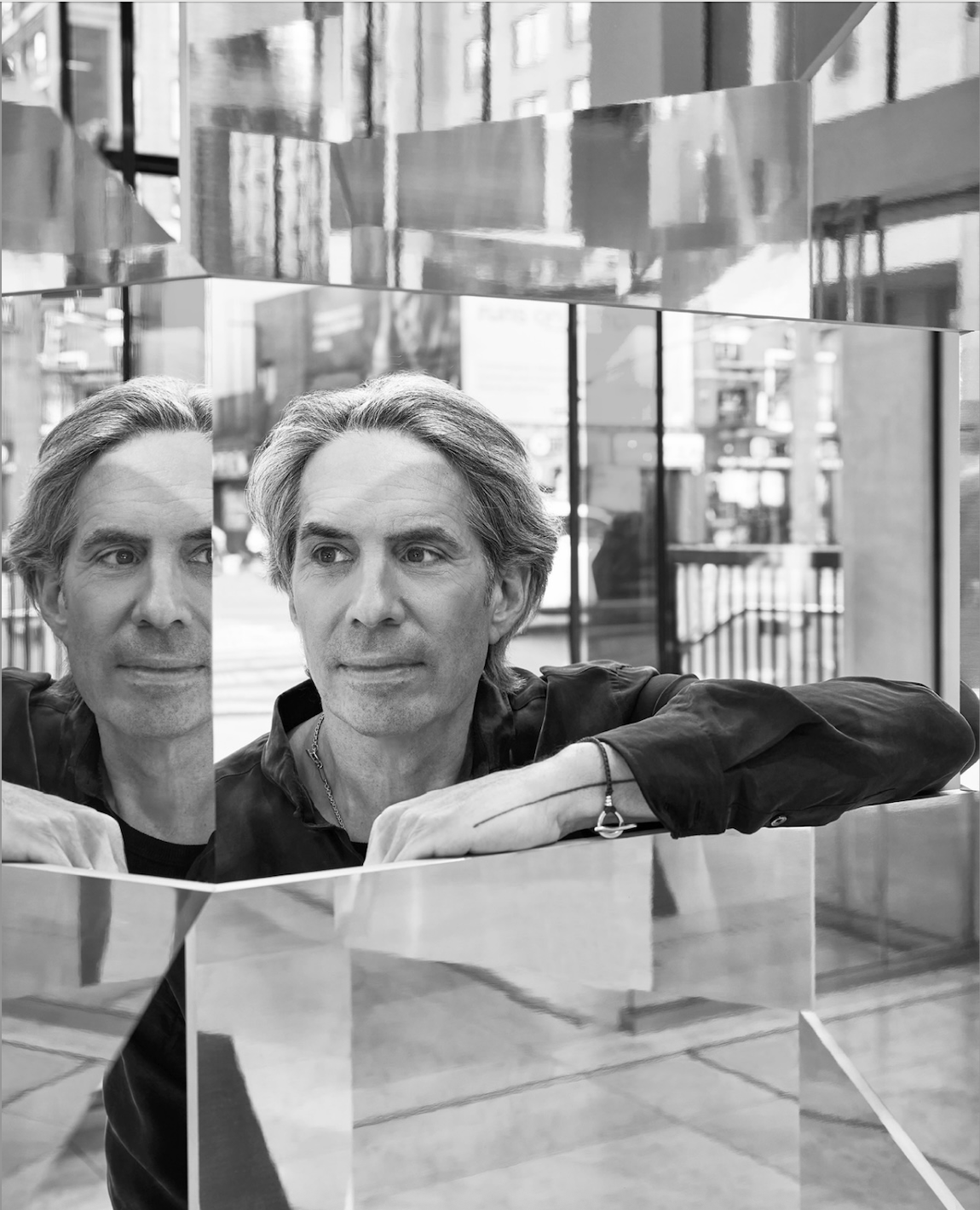
Are there any particular moments or experiences in your life that significantly shaped your artistic and architectural style?
I was trained as an architect at Cornell in the modernist tradition, just before post-modernism became pervasive. My output has always been based on modernist theory, but due to demands of the practice I have not been driven by a singular architectural style. Rather, I take into account many factors, and if clients want a more traditional stylistic approach I am fine with that, but I can’t help but design through a modernist lens. I think what guides my artwork are a lot of the modernist ideals – transparency, expression of materials, technology, etc. My experience with some of the early modernists as well as the minimalist artists from the 1960s and 70s have been my strongest influence.
How do you draw inspiration from New York City itself, with its unique architecture and cultural history?
When I went to Hunter we had studios on West 41st Street and 10th Avenue, and I was living in the East 20s. I would walk to studio everyday through this dense urban grid – I became more and more aware of my own physical self experiencing the movement through the city, the step by step beat of walking and perceiving, a distinct lumbering rhythm. The grid was a sort of framework for my own explorations of perception – the movement, the collisions of forms, textures, and light all creating a fragmented visual field. I love the density and containment, the sense of a visceral interaction with space. It is central to my practice and to my sense of self.
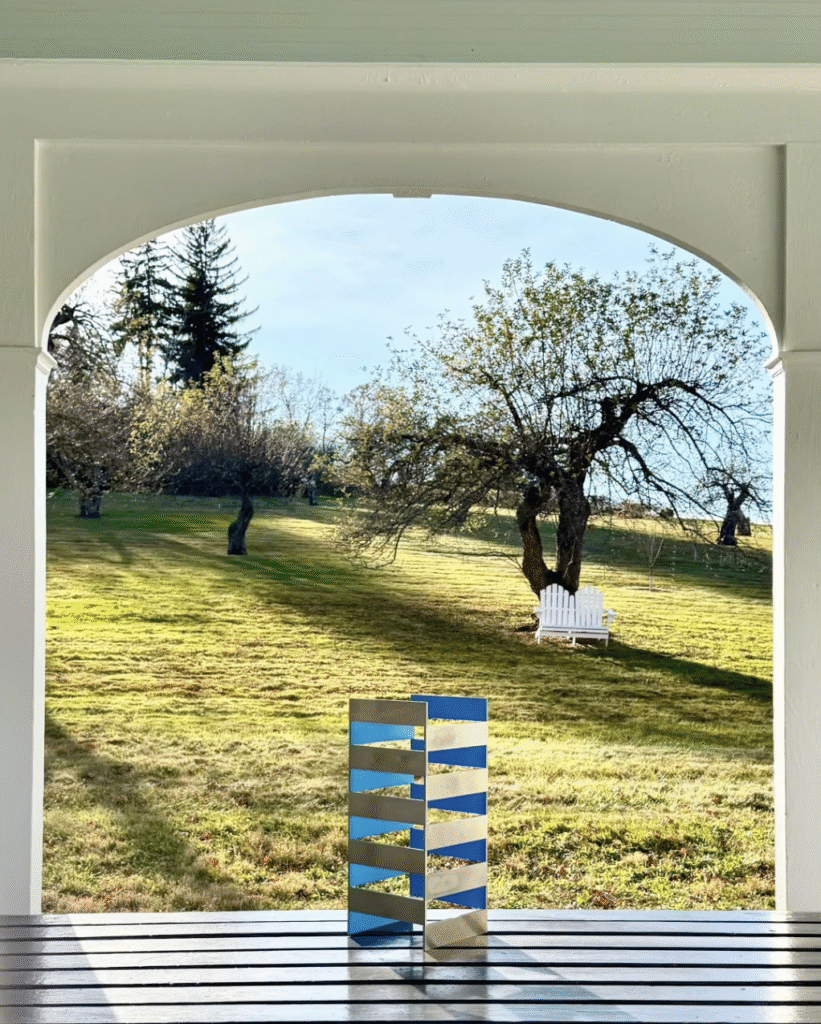
Can you share how your artwork intersects with your architectural designs – do you see them. As separate expressions or as part as a unified vision?
My artwork does not directly intersect with my architectural work, at least not intentionally. I do approach both with the same sensibilities to space, light, form and materials, but the end results are likely to be very different. I think my training and life experience in both endeavors shows through in all of my work, regardless of the end goals.
Could you talk about a recent collaboration that has been particularly meaningful to you? What did you learn from working alongside other creatives or architects?
I started following the minimalist composer Jon Anton from Madrid a few years ago, and was enamored with his music. I’ve used a lot of his tracks in small videos I make for social media. I am mainly a visual creator, but I find that certain music activates my work and makes it more dynamic and more accessible. Jon was releasing a new album last year, The Transistor, and brought me in to do the cover art. I used images from my Diamond Rotation print series and set them up in a circular repetitive pattern. Similar in concept to the idea of stacking, but in the round as it were.
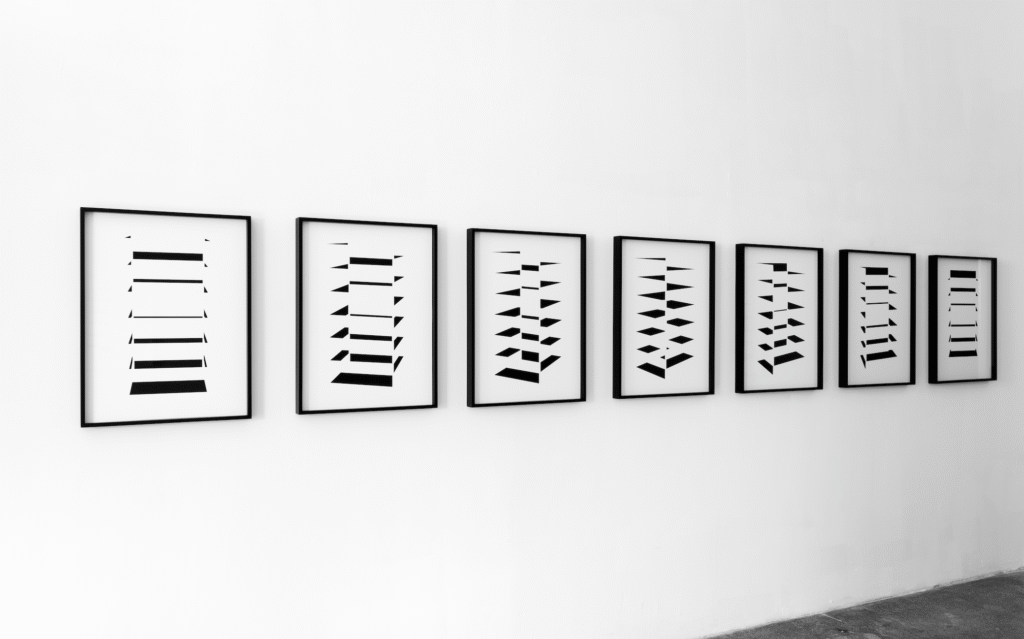
Can you give a bit of insight into your 2024 installation at the Fashion Institute of Technology?
I began experimenting with stacked constructions about eight years ago using very simple alternating aluminum parts. I started with small maquettes about 12” tall, contrasting the raw material with saturated colors and mirror polish on the interior surface. The works offered me many ways of exploring perception and the act of seeing. The stacked material forms a series of shifting solids and voids as one moves about them. I eventually started calling the works ‘seeing devices’, as they function more as instruments for seeing than as sculptural objects with specific meanings or references. I was approached by the curator for the show, Anne Finkelstein, about installing a large version in the FIT design gallery. The space is over twenty feet tall and directly exposed at the corner window wall on Seventh Avenue and West 27th Street. Anne wanted something large to fill the space. I had only worked with four-sided rectilinear shapes but because of the scale and for stability reasons I expanded it to six sides, thereby allowing for different configurations, which eventually became my Variations Series. For the installation, I decided on a hexagon shape consisting of 36 raw aluminum parts that stacked to 12’ tall, with a mirror polish interior surface. The work occupied enough of the space to function well as a ‘seeing device’, but it was not overwhelming in scale. I also added some colored film to parts of the window wall which added another dimension to the experience. The construction reflected fragments of the space, as well as the city streets, people, cars, and sky. I knew some of what the experience would be as one walked around the work, but was also surprised and delighted by the visual effects that I had not anticipated, especially the shifting sunlight across the work in the mornings. The goal was to provoke the viewer into being aware of their own presence within the gallery space and the city beyond.
In today’s world, there is a growing emphasis on sustainability in both art and architecture. How do you incorporate these principles into your work?
I don’t incorporate sustainability into my work intentionally – it doesn’t play a role in my conceptual ideas. Of course I am highly aware of the current state of the environment and the devastating toll man has had on the planet, and try to live in a sustainable and thoughtful way. I think living in New York City is a good way to contribute to lowering my overall footprint!
Find out more about Seth Howe here.
